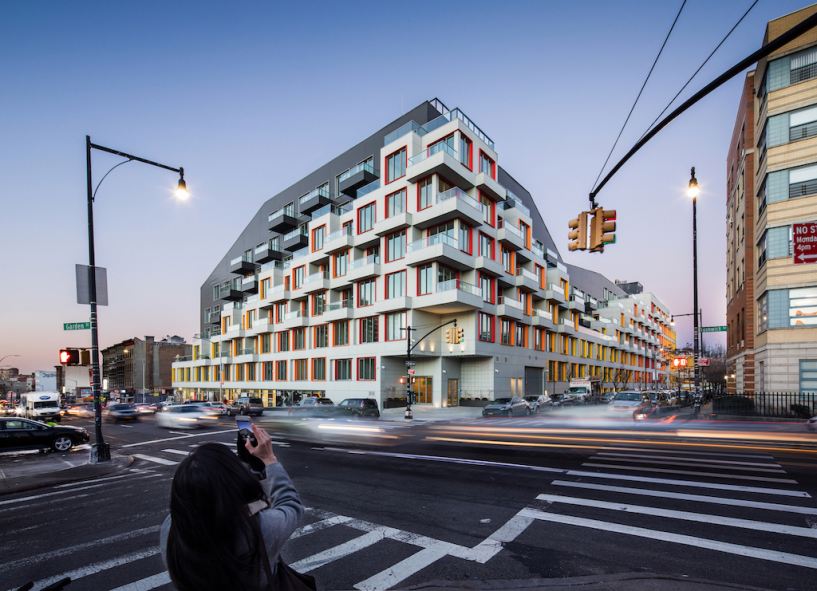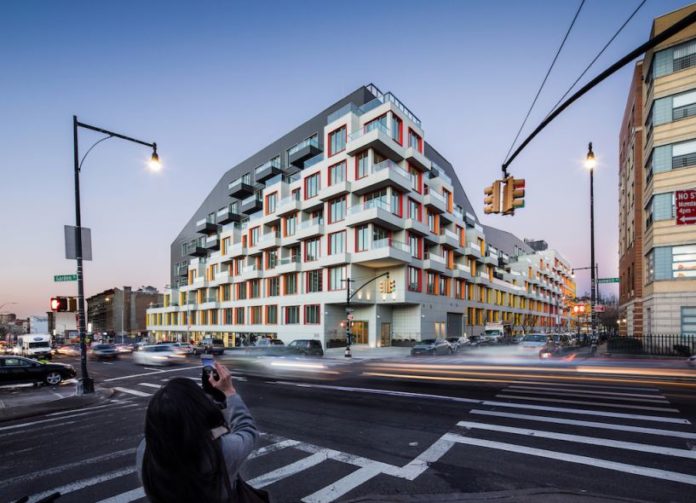The Rheingold, Bushwick’s Largest New Development, Reaches 60 Percent Leased Milestone — The Rheingold
ODA-Designed Amenity Rich Rental Features 41 Unique Amenities, On-Site Concierge Services, Murals by Local Artists and More Than 70,000 Square Feet of Outdoor Space

Credit: Pavel Bendov
NEW YORK – Feb. 26, 2019 – PRLog — The Rheingold is pleased to announce it is 60 percent leased. Located at 10 Montieth Street on the site of the once-famed Rheingold Brewery, The Rheingold is built for today’s live/work/play lifestyle offering residents hotel-style living with more than 40 unique amenities, professional workspaces, 70,000 square feet of outdoor space, provocative murals by local artists, on-site concierge services and more. Leasing for The Rheingold launched in November 2018.
“Our goal was to create something very special at The Rheingold—to meet the needs of today’s renters by providing inspiring outdoor spaces and amenities to work and play in. We wanted to create a strong community by creating opportunities for residents to interact with each other,” said David Korn of Fiddler Realty, which handles leasing at the building. “We’re pleased to see the building receive such a positive response from residents and the community alike as we reach this important leasing milestone.”
Designed by ODA with interiors by Durukan Design, the eight-story rental building comprises 500 studio, one- and two-bedroom residences ranging in size from 400 square feet to 1366 square feet. The remaining one- and two-bedroom residences are available for immediate occupancy with net rents starting at $2,500 and $3,750, respectively;
Encompassing a full city block, The Rheingold boasts a distinct modular design with cascading terraces and floor-to-ceiling windows framed in a repeating pattern of yellow, orange and red that draws from the dramatic and energetic murals and street art found throughout Bushwick. Residences at The Rheingold blend with its surrounding outdoor spaces uniquely designed as an extension of each home.
“In today’s larger buildings, little thought is given to how residents can come together as a community. At The Rheingold, we focused on creating dynamic experiences and interpersonal discovery by designing a roofscape that provides flexible routes that allow for deeper, more spontaneous connections free of spatial closure,” said Eran Chen of ODA.
Residents of The Rheingold enjoy a near endless list of amenities spread across three levels. For fitness and health gurus, The Rheingold offers an expansive bi-level gymfit with a double-height Rockwerx rock climbing walland Courttechsquash court; a large yoga and fitness studiofor group classes complete with a large screen tv and sound system for group classes; and men’s and women’s locker rooms. Post-workout, residents can recover or relax at The Rheingold’s on-site spa, which includes individual and couples treatment rooms, a steam room, sauna, and salon/manicure roomwhere residents can book private treatments via an app or the building’s concierge, Platinum Lifestyle Ltd.
For creative and professional types including artists, freelancers and makers, The Rheingold features a sound proof music roomcomplete with a drum kit, keyboard, guitars, amps, microphones and a live mixer. The building’s painting studio boasts freestanding heavy-duty adjustable easels, drafter’s tables, drying racks and large stainless steel slop sinks; the photography studio is equipped with a Manfrotto photo/video muslin backdrop and Interfit three-head lighting kit for professional-
The Rheingold also features numerous dedicated spaces for work and entertainment, including a business center with fully-equipped conference rooms, a computer lab and a wet bar for entertaining clients. There are also several large community-style rooms for hosting client meetings and private dinners with for large groups. For those who need more privacy while working from home, additional conference rooms are available that feature white boards and flat screen TVs with video conferencing capabilities. In addition, The Rheingold has an on-site dry cleaning and tailoring service (dry-cleaning is done off-site) as well as a laundry room with oversized washers and dryers for oversized items.
After hours, residents can kick back at The Rheingold’s library; in-lobby café operated by Bushwick-based Swallow Café; game room, complete with air hockey, billiards, shuffleboard, table tennis and foosball; or head to the building’s 16-seat screening room to watch the game or stream their favorite show on Netflix. Children at The Rheingold can play 24-7 at the building’s playroom overlooking two of the building’s three landscaped inner courtyards; while pets can run it out in the building’s private dog run before cleaning up in the building’s professional pet spa. Residents can books pet walks, pet sitting and pet cleaning services via the building’s concierge. In addition, The Rheingold offers parking, bike storage and storage units available for rent.
The Rheingold’s 70,000 square feet of outdoor space includes an expansive landscaped rooftop featuring a tree-lined walking path; children’s play area; games deck; outdoor fitness area; a dog run; and intimate landscaped seating areas for sunbathing and relaxation. The roof deck is highlighted by an awe-inspiring 100-foot steel skybridge featuring sweeping views of Brooklyn and the Manhattan skyline. ODA designed the upper floors of the building with setbacks that allow sunlight into the building’s three landscaped interior courtyards. Landscaping for The Rheingold was provided by Gunn Landscape Architecture.
“Today’s best buildings successfully create unique spaces for each part of a resident’s life. People also want choices. One day they may want to work outside with a coffee and their dog, the next in solitude. When entertaining, they want to have spaces for dinner parties or playing games with friends without the burden of being crammed in to one space. The Rheingold is designed to let people find choose their own story by giving them every option imaginable in a warm, comfortable setting that reflects their personality,”
Residences at The Rheingold boast open layouts and chef’s kitchens featuring custom lacquer cabinetry, Caesarstone countertops, mosaic tile backsplashes, Grohe polished chrome fixtures, and stainless-steel appliances by Fisher & Paykel, Whirlpool and Blomberg. More than half of the homes at The Rheingold feature large balconies and/or terraces.
Luxuriant bathrooms feature hexagon-shaped marble-tiled walls paired with smooth white and cool gray Italian porcelain tile floors. Custom white lacquer vanities featuring wood accents are complimented by with Caesarstone countertops;
Each home is equipped with a built-in sound systemthat residents can pair to via their favorite device and a touch-screenthat allows residents to communicate with the building’s 24-7 doorman, check for packages and visually accept deliveries via the system’s built-in camera. Residences also feature individual HVAC temperature control, floor to ceiling glass windows and 5-inch wide white oak flooring throughout.
The Rheingold features an expansive 17,000 square foot ground floor retail space available for lease. The space, located on the corner of Flushing Avenue at Monteith Street, features dramatic double height ceilings and is conveniently located minutes from both the L, J, M and Z trains and B57 bus line. For more information regarding retail leasing at the building, please contact David Korn at 718.517.8666.
Leasing and marketing at The Rheingold (visit https://therheingold.com/





